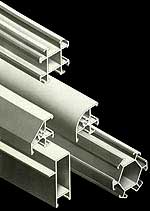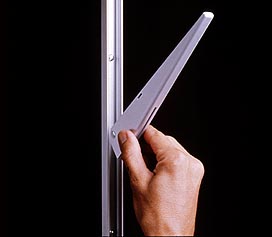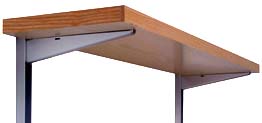

Designs – Shelving, Storage & Furniture
Design Types:
Support Hardware
Brackets
Wall uprights
Cover strip
Bookends
Lean-to bookcase frames
Working wall frames
Shelves & Panels
DIY guidelines
Standard shelves
Custom-made shelves
Supplier links
The Home Office
Built-in desktops
Free-standing desk
Drawers & pedestals
Equipment trolley
Filing racks
The Fitted Garage
Workbench pedestals
Pegboard panels
Toolracks
Cupboards
Tables & Racks
Coffee Tables
Lighting
LED spotlamps
Undershelf strip lights
Fluorescent column lamp
A Better Shelving System
The Click shelf-bracket is the component which first gave the system its name: put the bracket into an upright channel, and it engages with a ‘click’: you can then locate it at any height. It’s a wonderfully neat and efficient design.
Once you’ve put up some Click wall-uprights, you’ll wonder why you ever bothered with the slotted sort. Infinite adjustability eliminates a whole bunch of installation problems. What’s the alignment objective – actual or apparent level (they’re seldom the same)? What to do if your drill hits an obstacle and the first hole finishes up out of position? Whether to start again if you find your slots are misaligned? With Click, these questions simply don’t arise.
Wall-hung or floor-standing?
But there’s more to Click than just wall-mounted shelving – because these elegant cantilever brackets are just part of a general-purpose construction system which can be used for all kinds of free-standing cabinetry.
This section shows a range of shelving, storage and furniture designs, including both wall-mounted and free-standing structures. All are suitable for domestic, institutional or commercial use – and all are available in hardware-only form (do your own shelves and panels) – or as ready-to-build kits.
Interchangeable Elements
Click is the only shelving system whose shelves and brackets are interchangeable between wall-mounted uprights and free-standing structures. So you have the option of using both types in a mix-&-match design – and of re-configuring, upgrading or moving the elements later. No ordinary wall-mounted or free-standing system gives you this degree of flexibility.
An Office in the Home
In developing the designs in this section, we’ve paid particular attention to the growing need of many people for a professional standard of office-type work space in the home – one where simple shelving and desk-space is combined with computer housing, wire management, filing, and space for peripheral equipment such as printers.
The Fitted Garage
Another concept we’ve been exploring is how to put the spare space in your garage to constructive use. This could be for basic workshop activities, or something more ambitious, such as dividing off a space to create a study or workroom. To demonstrate the possibilities, we’ve introduced kits tailored to some typical system-built garages, such as the 30′ x 12′ Marley. These designs can easily be modified to fit other sizes of building: and we’ll be happy to help you find the solution you need, with no design charges.

